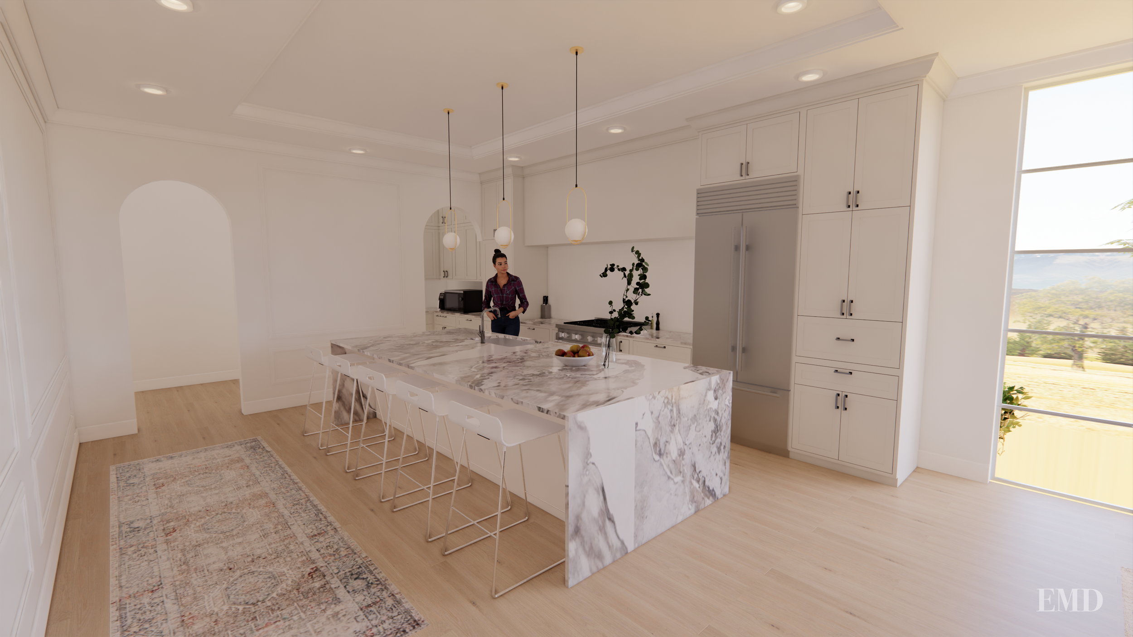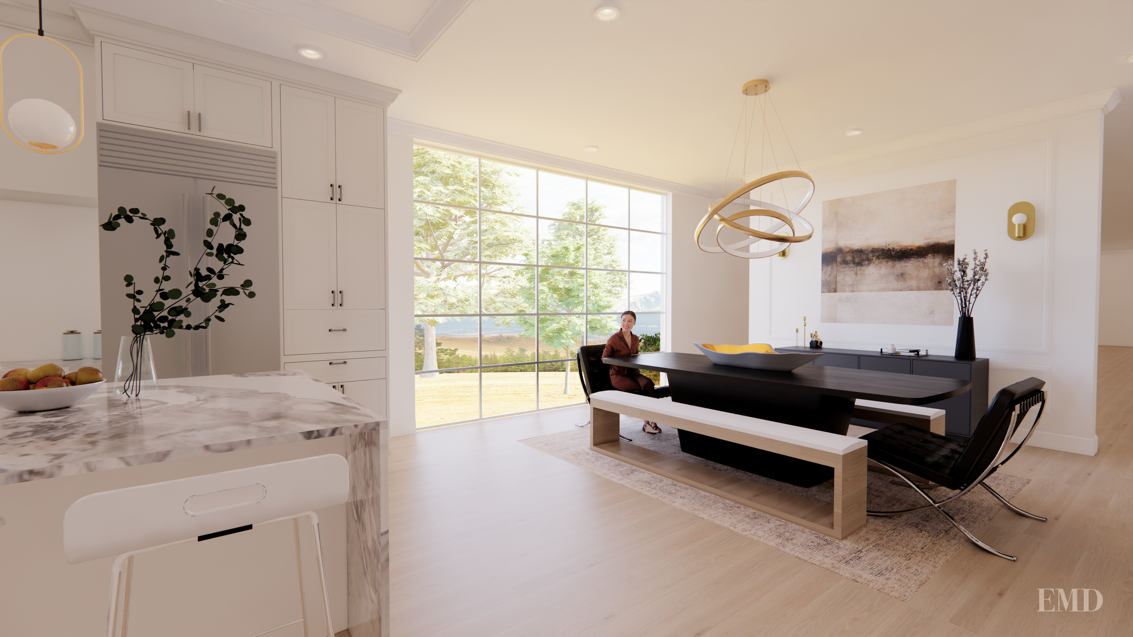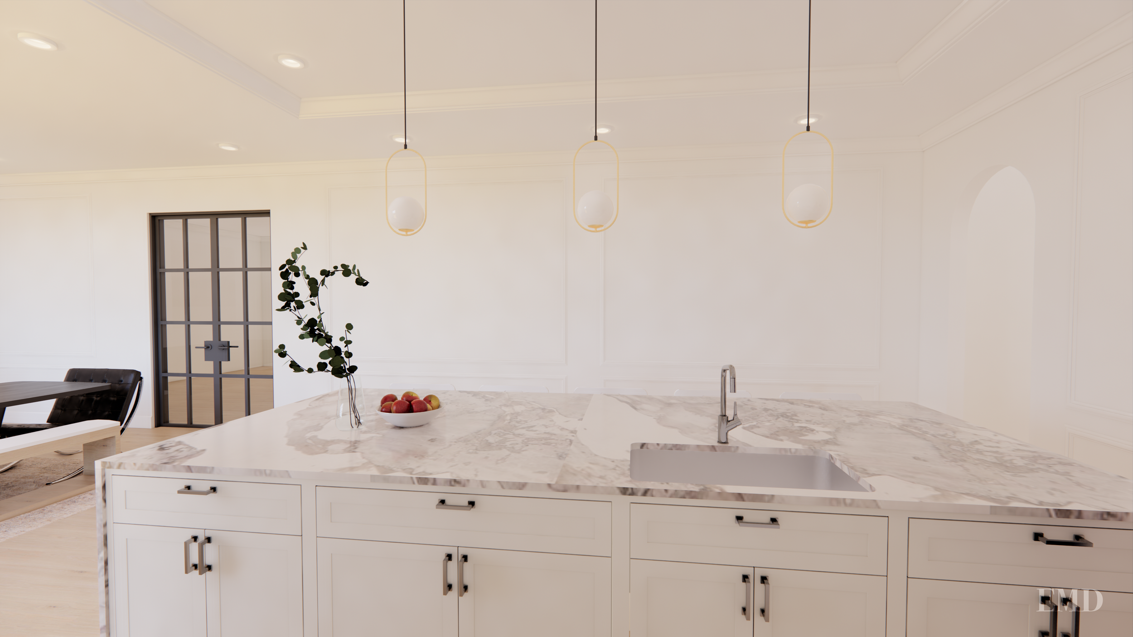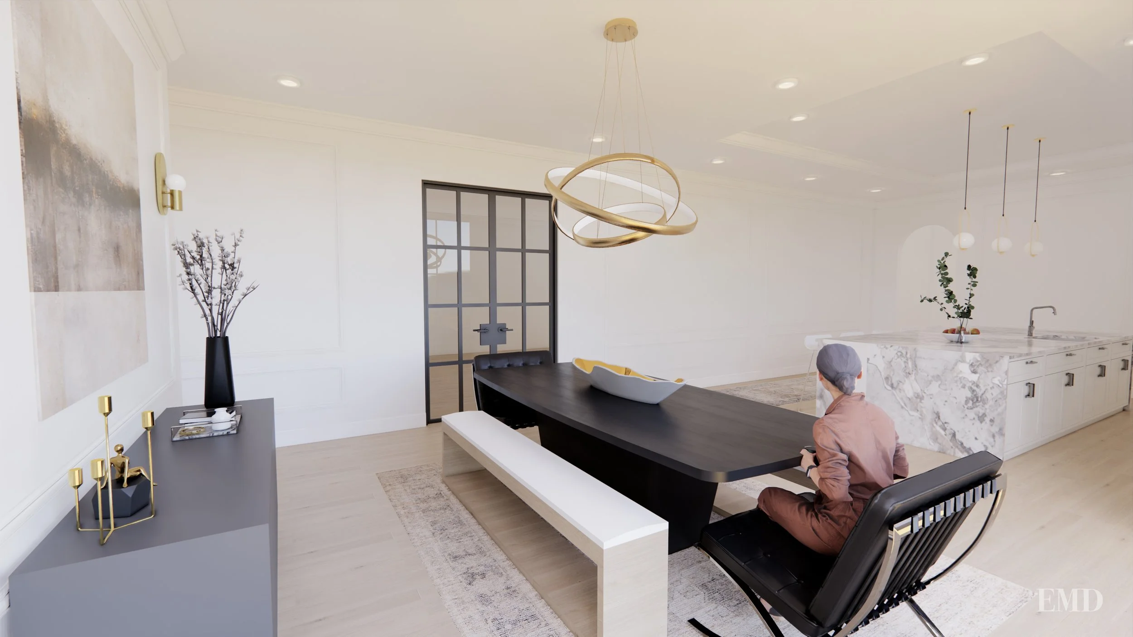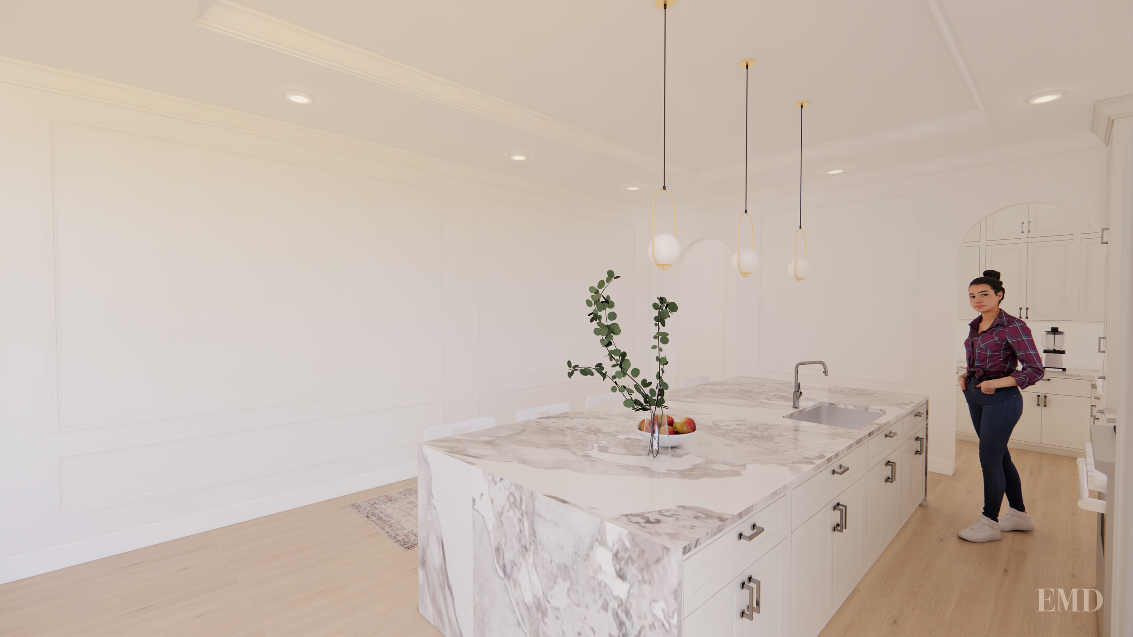Kitchen Rendering
In crafting a transitional kitchen design, I focused on achieving a balanced blend of traditional and contemporary elements to create a cohesive and inviting space. The key to this design was in the choice of materials, colors, and details that seamlessly married the best of both worlds. Using a neutral color palette helps the space maintain a clean and modern look. In order to successfully design a transitional kitchen, lighting played a key role. I integrated a combination of pendant lights with glass shades, statement lighting above the dining room, as well recessed lighting throughout the kitchen to ensure ample illumination. To infuse the space with personality, I introduced a mix of transitional-style furniture pieces, such as upholstered benches with clean lines and neutral upholstery. Additionally, the choice of hardware for cabinets and drawers was crucial. I selected hardware with a blend of brushed nickel. The color palette followed suit with neutral base tones, accented by bold pops of contrast in the dining table and accent decor. This balanced approach allowed for personalization without overwhelming the design's harmonious aesthetic.
Below you will find the Renderings, Floor Plan, RCP, and Elevations to the Space








